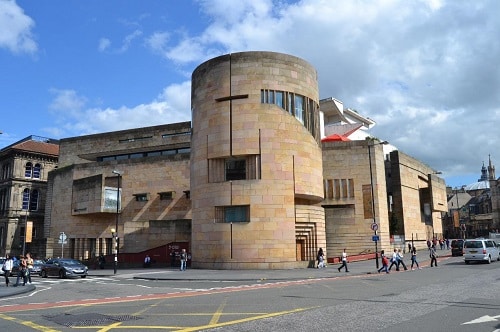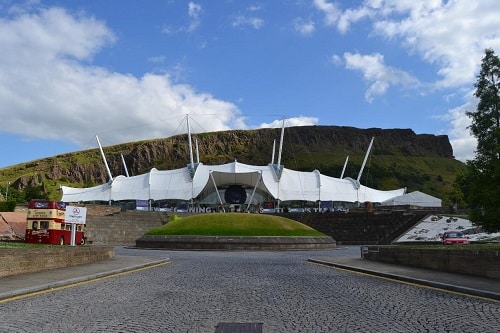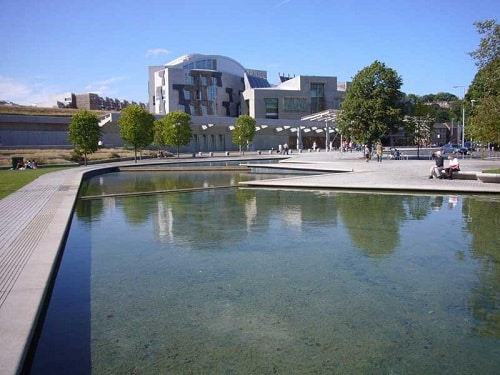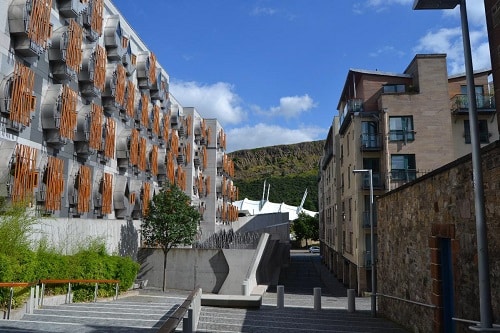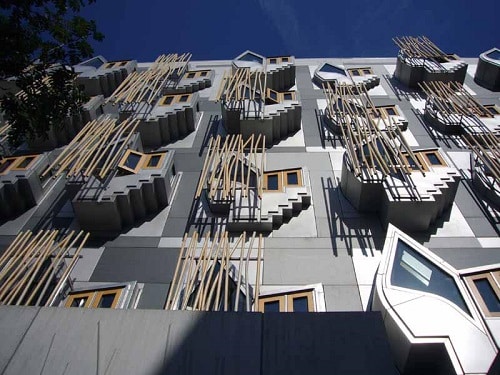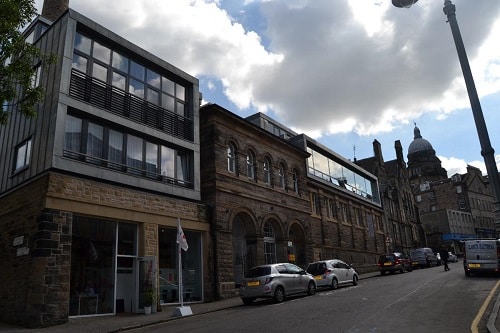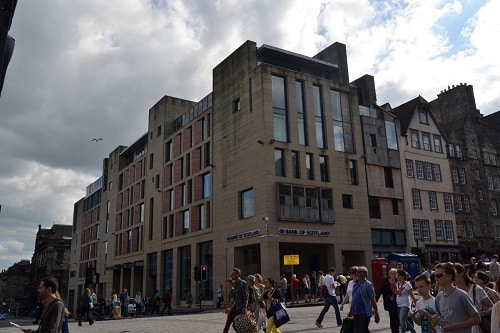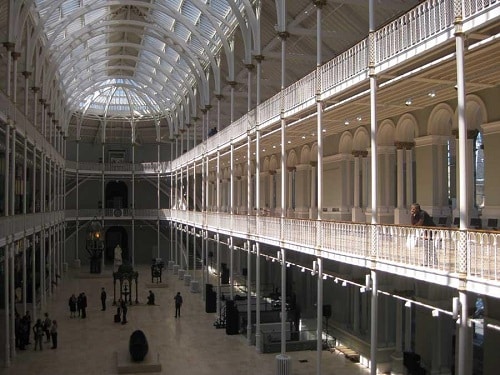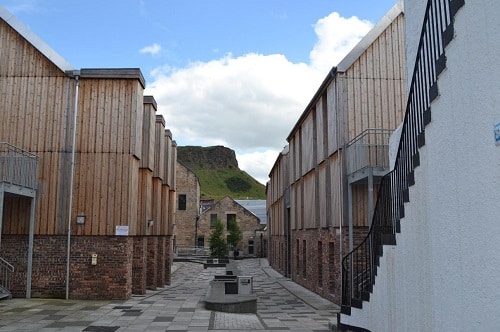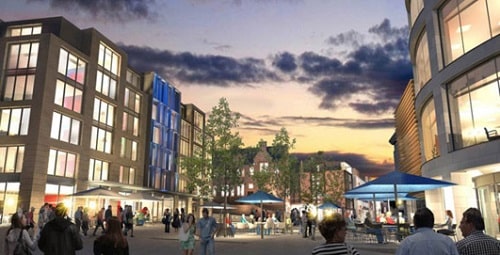Modern and Recent developments in Edinburgh Old Town
The focus of this article is on modern, post-modern and contemporary developments in Edinburgh Old Town, that is to say some of the major developments that post-date the life of Sir Patrick Geddes (1854 – 1932) with an area extending north of the Royal Mile to Chambers St but not beyond. These developments are presented in chronological order for clarity.
The Abercrombie and Plumstead 1949 post-war ‘Civic Survey and plan for the City and Royal Burgh of Edinburgh’ was a forerunner to what is now the Local Development Plan for the city and includes the Old Town within it.
Museum of Scotland
Photo Credit: Hector Black RIBA RIAS] View of the National Museum of Scotland
www.edinburgharchitecture.co.uk describes how the former Museum of Scotland is an
“…assemblage of spaces/forms with references to Modernism and the immediate context of the Old Town…”
Despite the Old Town reference, they elaborate how
“…The Museum of Scotland .. excited much controversy, from displeasing Prince Charles at competition stage, to its exclusion from the 1999 RIBA Special…Award Shortlist and later parachuting in to the 1999 RIBA Stirling Prize Shortlist, for which it received the Runner-up Award….”
“…Architecturally much has been made of the Museum of Scotland’s relationship to Edinburgh Castle, especially the Half Moon Battery, but most visitors will rarely see the two together, though a great view of the Castle can be had on the roof, and vice versa…”
Dynamic Earth
[Photo Credit: Hector Black RIBA RIAS] : View of Dynamic Earth and Arthur’s Seat behind
Dynamic Earth is a visitor’s centre that sits within an award winning tented structure at the foot of Salisbury Crags in the Holyrood area of the Old Town at the foot of the Royal Mile on the grounds of an old brewery bottling plant.
Opening in 1999 it was the UK’s first Millennium Commission funded project to open to the public. Part funded by the Millennium Commission, it was built as a celebration of the life of James Hutton, the father of Modern Geology who studied and worked in this area of Edinburgh throughout the enlightenment period. It is operated by Dynamic Earth Enterprises Ltd and has been the catalyst for the economic regeneration of the Holyrood area.
The Scottish Parliament
[image source] ©Adrian Welch – View of Scottish Parliament
[Photo Credit: Hector Black RIBA RIAS] : Scottish Parliament west façade and Arthur’s Seat beyond
[Image Source] View of the West façade of Scottish parliament
Construction of the Scottish Parliament on the Royal Mile commenced in 1999 and the Members of the Scottish Parliament held their first debate in the new building in 2004.
The new building brought together different elements into one purpose-built parliamentary complex, housing 129 MSPs and more than 1,000 staff and civil servants.
From the outset, the building and its construction have been controversial. The choices of location, architect, design and construction company were all criticised by politicians, the media and the Scottish public. Scheduled to open in 2001, it did so in 2004, more than three years late with an estimated final cost of £414 million, many times higher than initial estimates. Despite these criticisms and a mixed public reaction – the building was welcomed by architectural academics and critics. The building aimed to achieve a poetic union between the Scottish landscape, its people, its culture, and the city of Edinburgh. The parliament building won numerous awards including the 2005 RIBA Stirling Prize and has been described by author Charles Jencks as
“…a tour de force of arts and crafts and quality without parallel in the last 100 years of British architecture…”
Infirmary St Baths to Dovecot Studios conversion
[Photo Credit: Hector Black RIBA RIAS] Infirmary St Baths to Dovecot Studios conversion
www.edinburgharchitecture.co.uk describes how Dovecot Studios, the country’s leading tapestry company created a new tapestry workshop (completed in 2008) at the Victorian Infirmary Street Baths thus,
“…The existing stonewalls always mark the ground floor ‘base course’. Above these the proposed volumes are simple boxes clad in zinc. Large glazed elements form big windows. Timber louvered shutters to the residential elevation achieve a subtle layering that marks the different uses and address(es) privacy issues. The upward movement of the building culminates in the top storeys that are treated as glass boxes with a lightweight roof…”
Royal Mile / George IV Bridge : Mixed Use development and hotel
[Photo Credit: Hector Black RIBA RIAS] Royal Mile: Mixed Use Development + Hotel
A 11,148m² mixed-use development was completed in 2009 was carried out in a joint venture between Kilmartin Property and the Bank of Scotland. The steel framed development includes a new Bank of Scotland HQ, a 136 bed hotel and 750m² of retail and restaurant units. It has an irregular steel layout with shallow floor depths and a large quantity of beams, 162mm to 227mm deep.
National Museum of Scotland
[Image Source] View of refurbished interior of National Museum of Scotland
The recently refurbished National Museum of Scotland on Chambers Street is home to rare and priceless artefacts. It amalgamates the former Museum of Scotland and The Royal Scottish Museum. The two connected buildings stand beside each other on Chamber St, by the intersection with the George IV Bridge.
The two buildings retain distinctive characters. The Museum of Scotland is housed in a modern building opened in 1998. The former Royal Scottish Museum building, begun in 1861 and partially opened in 1866, with a Victorian Romanesque Revival facade and a grand central hall of cast iron construction that rises the full height of the building. It underwent a major refurbishment and reopened in 2011 after a three year, £47 million project to restore and extend the building along with the concurrent redesign of the exhibitions.
It is now of interest to see how which direction the future development and regeneration of the Old Town will go in and remain to provide a lasting legacy for future generations and to which periods, which centuries, from the medieval through to more recent overlays of the redevelopment in the Old Town will acknowledge and relate to.
Sugarhouse Close
[Photo Credit: Hector Black RIBA RIAS] View of Arthur’s Seat through Sugarhouse Close
Sugarhouse Close is a mixed use development including 300 bed student accommodation by Watkins Jones off the Royal Mile. It was processed as outlined in the Scottish Planning Advice Note PAN 81 and completed in 2012.
www.edinburgharchitects.co.uk explains that,
“…the site reuses all the historical Listed buildings of significance contained within it. The removal of a 1980’s experimental brewery building, previously cutting across the North side of the site, reinstates the historic context of a linear close of the medieval city grain and opens a new view to Arthurs Seat. The new pedestrian route from the Royal Mile through Sugarhouse Close to Bakehouse Close was formed with a new pend cut into the brick infill’s to the lowest floor of the ex-laboratory building facing onto Bakehouse Close….”
Management Plan
Historic Scotland and the City of Edinburgh Council work closely on the management of the property. Edinburgh World Heritage Trust (EWHT) was established by the City of Edinburgh Council and Historic Scotland through a merger between the Edinburgh New Town Conservation Committee and the Edinburgh Old Town Renewal Trust. Its role includes promoting the property, grant dispersal and community engagement across the property. It is also a key partner in the execution of the Management Plan.
As described in Historic Scotland’s Old and New Towns of Edinburgh World Heritage Site Management Plan 2011-2016 produced by EWHT,
“…in the Old Town the ‘spine and ribs’ pattern of the High Street and its closes and wynds maintains the medieval street and its associated land holding pattern. Equally important is the overlaying of the Old Town in the late C18 and early C19 with wide streets as a result of City Improvement Acts and commercial ventures….”
New Waverly / (Caltongate)
[Image Source] Developer’s Image of Caltongate 2014
The area to the north of the Royal Mile has been earmarked for a large 220,000ft2, £150 million redevelopment project formerly entitled Caltongate and now New Waverley, on the Caltongate gap site beside the capital’s main railway station.
It involves a mix of residential, hotel, retail and office buildings on the site of the former SMT bus depot on New Street, developing the arches under Jeffrey Street, redeveloping a number of other surrounding sites and creating a pedestrian link from the Royal Mile to Calton Hill.
In all, it will provide for three hotels including a 146-suite hotel is to be built with frontages onto the Royal Mile and the new public square, 177,00 ft2 of offices, 28 shops and 180 homes.
The proposals have been criticised by a number of commentators who regard the modern design as incompatible with existing medieval architecture and inappropriate for a UNESCO World Heritage site. The development has also been opposed by the Cockburn Association and the Architectural Heritage Society of Scotland.
Marion Williams, director of the Cockburn Association, said
“…there is a lack of any recognisable ‘Old Town’ character to the architecture…”
“We now have the opportunity to create, in the very heart of Edinburgh, one of Europe’s most exciting and vibrant mixed-use communities, which will set an international benchmark for sensitive and innovative development.”
Williams goes onto explain that,
“…The Old Town is a place of wynds and closes, not civic squares, and we and others have consistently argued against that urban form…”
“…The new architecture is very ordered, symmetrical and classical in inspiration – qualities that belong in the New Town…”
“…like just about everything that has gone up in the Old Town in the last ten years, it isn’t contextual enough. It could be built anywhere and has no special characteristics that suggest it is in a World Heritage Site….”
Other have described the buildings as a “massive stale, sterile modernist confection of concrete” that would be “completely at odds” with their surroundings.
However the plans were approved by the City of Edinburgh Council in January 2014 and construction will commence in the summer of 2014.
The site developers Artisan Real Estate Investors have stated that the completed development will be a “…vibrant, exciting place;;;’ and will “…breathe new life into the Old Town…”
Artisan MD Lukas Nakos describes how,
“…New Waverley marks the next exciting chapter in the evolution of Edinburgh’s Old Town…”
Nakos elaborates by saying,
“…Following extensive community feedback, our plans for New Waverley now reflect a marked change in direction from previous planning consents, both in terms of improved development quality and in preserving the heritage of such a unique area…”
“…A closer understanding of our plans shows that the massing and overall height of the revised designs has been significantly reduced…”
“…New Waverley will provide more open public spaces, with the larger commercial buildings being broken up into more intimate, individual units, improving the overall look and feel of the area and its connectivity with the rest of the city…”
The argument appears to present a reluctance to accept the historical significance of the overlaying of the Old Town in the late C18 and early C19 as suggested by EWH;
Riddle’s Court
A current project of the Scottish Historic Buildings Trust (SHBT), lies at Riddle’s Court in the Old Town, whose history is outlined by EHWT. It followed a seminar held by (Edinburgh Old Town Development Trust) EOTDT and (the Friends of Riddle’s Court, Edinburgh) FORCE to develop a vision for the Patrick Geddes Centre for Learning and Conservation at Riddle’s Court, The Lawnmarket, Edinburgh.
The SHBT explains that
“…Riddle’s Court is a unique survival: an A-listed C16 courtyard house set behind the Royal Mile close to Edinburgh Castle. The property contains significant architectural features documenting its 400 year history including a rare late C16 painted beam ceiling, an early C17 plaster ceiling and a late C19 ceiling by TK Bonnar.
Over the centuries the building has been a merchant’s house, a venue for a banquet held by James VI, aristocratic apartments, overcrowded tenements, a Mechanics Subscription Library, a University Hall developed by Geddes, emergency post-war housing, a Community Learning Centre, and an Edinburgh Fringe Festival venue.
Many aristocratic, influential and creative people have lived or been associated with this building including James VI, Sir John Clerk of Penicuik, Sir David Hume and Sir Patrick Geddes…”
and that
the National Library of Scotland describe how,
“…Geddes wanted to encourage a mixture of people from different backgrounds and professions to settle in the Old Town to create a mixed, vibrant community. He founded University Hall, the first Hall of Residence in Edinburgh. The hall was set up in renovated properties around the Lawnmarket, including one in Riddle’s Court (soon to be transformed into the Patrick Geddes Centre for Learning and Conservation)…”
The SHBT elaborate that,
“…To create The Patrick Geddes Centre for Learning and Conservation we will undertake major repair works to the building, conserve its significant architectural features and improve public access and facilities….and….develop with … partners an extensive learning and conservation programme to be delivered from the new centre, based on the educational ethos evolved from Geddes, Vivendo Discimus – By Living We Learn…”
Geddes’ views were concerned with the following:
- Preservation of human life and energy, rather than superficial beautification.
- Conformity to an orderly development plan carried out in stages.
- Purchasing land suitable for building.
- Promoting trade and commerce.
- Preserving historic buildings and buildings of religious significance.
- Developing a city worthy of civic pride, not an imitation of European cities.
- Promoting the happiness, health and comfort of all residents, rather than focusing on roads and parks available only to the rich.
- Control over future growth with adequate provision for future requirements.
As far as C20 developments in the Edinburgh Old Town are concerned it is interesting to note that earlier post-modern building developments such as the Museum of Scotland and Dynamic Earth have either a direct material architectural relationship to the old town or a material technological visual contrast to the same. More recent C21 developments such as the Scottish Parliament and forthcoming New Waverley appear to be concerned with responding in detail to clients or developer’s functional programmes and giving back in spatial terms to the urban public realm with a more ‘laissez-faire’ attitude towards visual contextual integration.
This – arguably, although only time will tell – may be even be in the spirit of Geddes’ philosophy and social outlook on life, his views on the relationship between social processes and spatial form, and the intimate and causal connections between the social development of the individual and the cultural and physical environment.
Author: Mary Bon
Mary is a RIBA accredited architectural researcher, with previous international experience in architectural practice. She has proven research and writing experience for both established clients and innovative start-ups in the construction industry worldwide. She is now based in France and orientated towards bridging the gap between landscape and architecture whilst supporting the causes of local, national and international built and natural heritage.
This post is part of a series of City heritage and development articles, you can find all of the articles here:
Machu Picchu – The Lost City : Part 1 : City Planning
Machu Picchu: The Lost City – Part 2 : Engineering
Machu Picchu : The ‘Lost City’ – part 3 : Stonework
Machu Picchu: The Lost City – Part 4 : Construction Heritage Significance
Valparaiso : The Seaport City – Part 1: City Planning
Valparaiso : The Seaport City – Part 2:: Urban, architectural and landscape development
Valparaiso ‘The Seaport City’ – Part 3: Port and Transport Infrastructure, Earthquake and Fire Resistance
Valparaiso : The Seaport City – Part 4: Heritage Threats
Marseille : Phocaean City : Part 1 : City History and the Rade
Marseilles: Phocaean City : Part 2 : Heritage within the Urban Framework and Multi-Modal Transport System
Marseille Phocean City: Part 3 : EuroMéditerranée Project
Marseille: Phocaean City: Part 4 : Le Vieux Port
Cape Town : Mother City : Part 1 : Settlement History
Cape Town : The Mother City : Part 2 : Geological Construction Influences and associated Infrastructure
Cape Town: The Mother City: Part 3: Historic Architecture
Cape Town : Mother City : Part 4: Historic Design Figures and Historic Waterfront Renewal
Melbourne: Garden City: Part 1 – Historical Development
Melbourne: Garden City: Part 2 – The Hoddle Grid, C19 and C20 Architectural and Landscape Heritage
Melbourne: Garden City: Part 3 – Public Transport Facilities
Melbourne: Garden City: Part 4 – Urban Sprawl Issues
Edinburgh : Athens of the North : Part I – ‘Old Town’ Planning History
Edinburgh – Athens of the North – Part II: Old Town – Modern and Recent Developments
Edinburgh – Athens of the North – Part III: New Town City Planning History
Edinburgh – Athens of the North – Part IV: New Town – Recent Developments
